The Great Revival of our Foyer
Sweet hallelujah! Oh wait, it’s not THAT kind of revival, however it is kind of like God has shone a light down on our entryway and given it new life – or maybe it’s our new light fixture. Well, either way, our entryway looks NOTHING like it did when we bought our home – which is a definitely a good thing.
When I first walked into our home (almost 3 years ago – holy moly!), I felt like I was walking into either a townhome or a home with a basement suite – NOT a 2 storey single family detached home. The entryway was like a secret warren of walls, doors, passages and I half expected a gnome to come through one and say ‘right this way madam, to the dungeon family room’. Okay, seriously, it wasn’t that bad – our home has always been beautiful, but it DID need a little bit of TLC (or KLC if you’re so inclined).
And while it may have taken almost 3 years it’s FINALLY done!
BTW, I want you to play the ‘Where’s Doug’ game. See if you can find all 4 Doug’s (and one Henry).
The main entryway area
Did you notice all of the changes?
Before: A cased doorway leading to the family room / After: No door OR doorway
Before: Solid drywall that hid the upstairs area from view / After: Wood and metal curved railing
Before: Ugly pine beam over the header underneath the curved wall / After: No ugly beam
Before: While you can only see it in the very FIRST photo, there used to be 12×12 tile flooring which had IMPOSSIBLE colours in it. It also transitioned to ANOTHER ugly tile at the doorway to the familyroom / After: We decided to take our new flooring almost everywhere, creating much more flow
And I knew that ONE day this curved wall would be LONG gone, as would the walls going up the stairway. It’s actually amazing that it took me 3 years to bring out the sledgehammer (who am I kidding, I hired someone to do the dirty work and sat back and drank wine by the jug…with a straw).
Before, who even KNEW what was up there???
After, the light from both the entryway AND the upstairs great room co-mingle, creating a bright, open space. And check out what really IS up there in this post, ‘Our Living Room Update’
The paint colours are…
- Light Colour: Sherwin Williams Creamy SW 7012
- Grayish Colour: Benjamin Moore Steel Wool 2121-20
From the stair landing
From the middle stair landing, you could see that there was a LOT of air space (being a 2 storey foyer) as well as a lot of…wall.
See the changes?
Before: Drywall on the right hand side of the stairs / After: Wood and metal railing
Before: Fugly pine molding capping the foundation wall on the right / After: More traditional white molding on the foundation wall and YES I was soooo tempted to do shiplap, but I’m hesitant to commit to a trend that will require major wall-patching once I’m over it (so in like 3 months)
Before: Top left curved wall / After: Top left curved railing
Before: While you can’t see it, there was a multi-armed light fixture straight outta 1996 / After: With scaffolding, a good friend and some good beer, we got a new light fixture up (and the old one is still sitting on our back deck rusting)
From the front door
Here’s the view coming in the front door…and yes, that IS a big bad ass clock.
And did you know that this armoire used to be THIS armoire below? I painted the heckadoody out of it in about 3 hrs with Rustoleum ‘Chalked’ Ultra Matte Paint.
Now let’s take it from the top!
Before, this is really where I felt like we were in a narrow townhome, which would obviously be fine…if we lived in a narrow townhome.
If was a pretty dark, dense look – which I like in some rooms, but I wasn’t feeling it for this large, bright area.
After, you can REALLY see how things opened up and brightened up. And you can probably see a flash of my lovely chartreuse doors in the top photo, which will soon be changed to Hale Navy (can’t wait!).
Ahhhh, there she is – my beautiful 1990’s light! Epic photo quality, I know. At the time I wasn’t planning on becoming world famous with these photos…
Doug alert! And seriously, he’s such a poser. I’m not sure if this was before or after he ate 5 granola bars from the pantry.
Before: Again, epic photo quality by yours truly…
I love this view, and while it was a close one (thanks to a messy contractor), we managed to keep the carpet on the stairs, helping to keep the budget in line!
Before: Wall on the left side of the stairs / After: Wood and metal railing
Before: Disturbingly black railing on the right side (I like black railings…just not this one) / NO hand railing
Before: No dogs / After: The installation of a dog/pig and a Muppet at the top of the stairs. And yes, the poor lil’ bugger has a skin condition that he takes prednisone for, hence the pinkish tone. The other one had a golden retreiver Mom and Animal from the Muppets as a dad.
So there it is! Want to see how it jives with the rest of our home? Check these out!
Do you want some personalized help for own home? I have some great customizable packages for you to check out here!
Comments
Leave a Reply
More Posts
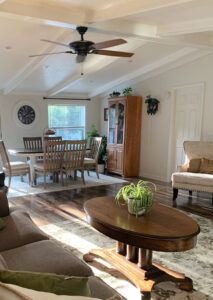
The 5 Best Creamy White or Off-White Paint Colors
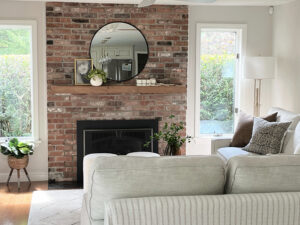
The 8 Best Warm Neutral Paint Colors With NO Yellow Undertones!
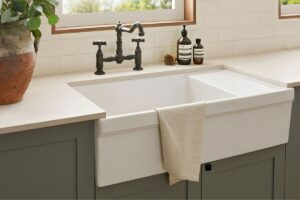

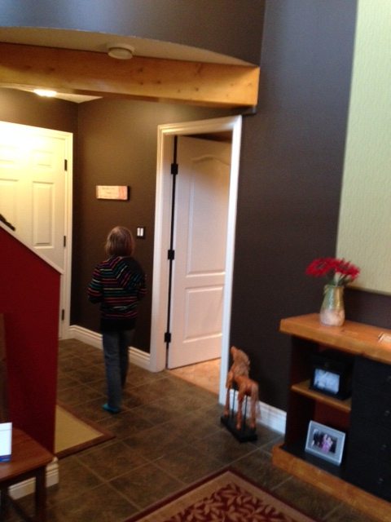
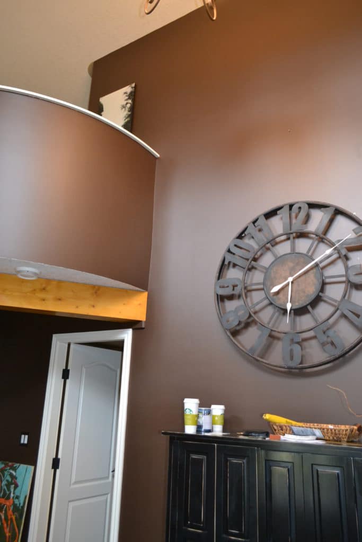

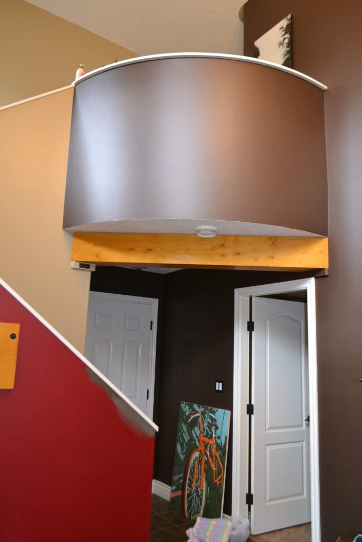
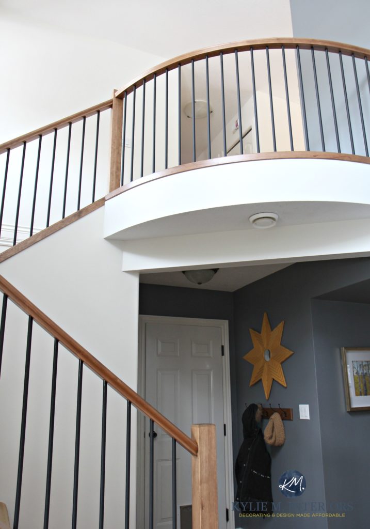
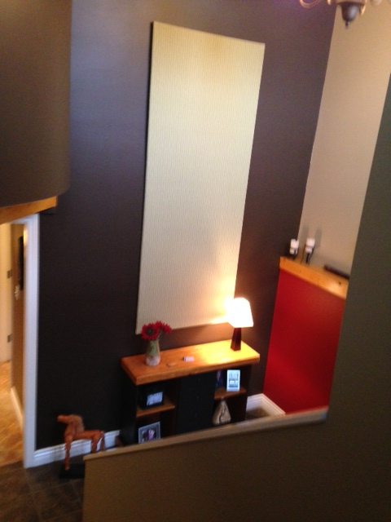
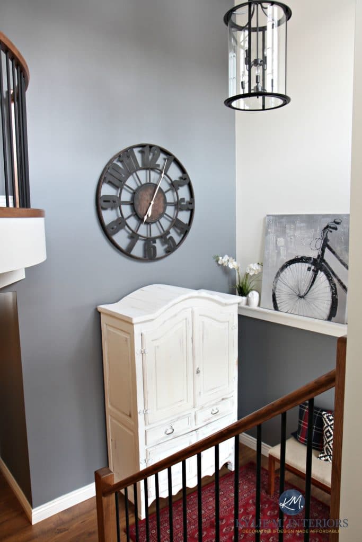
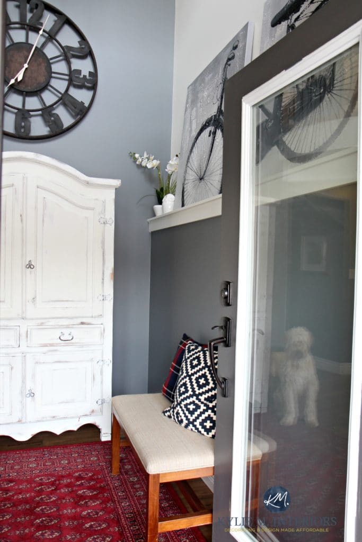
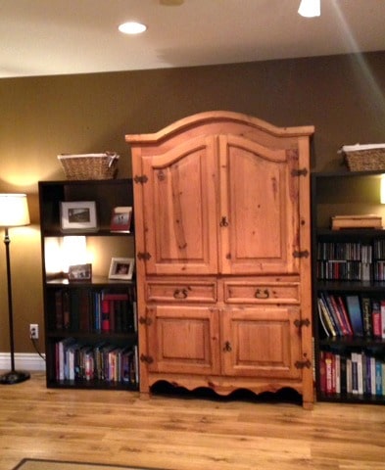
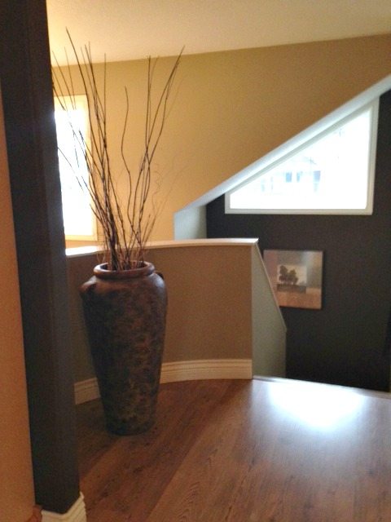
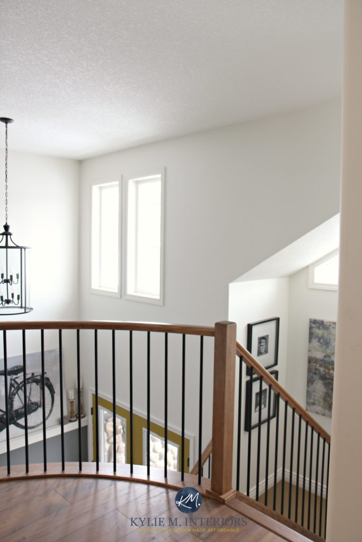
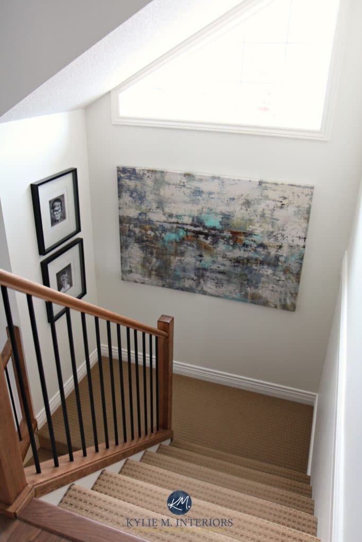
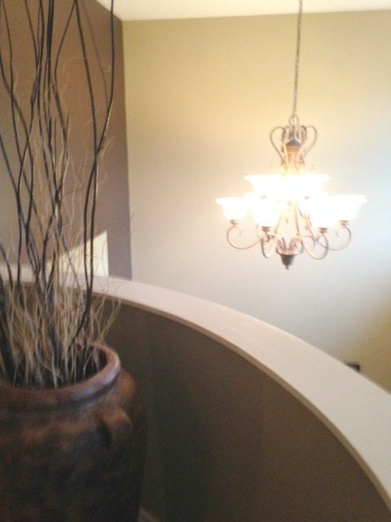
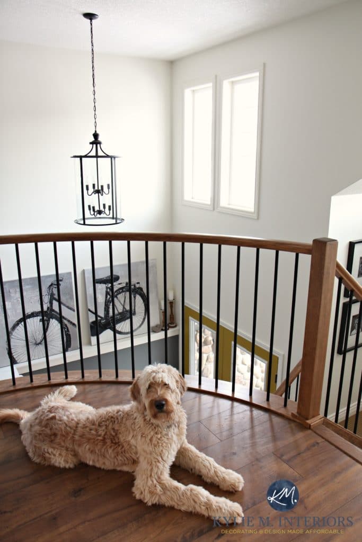
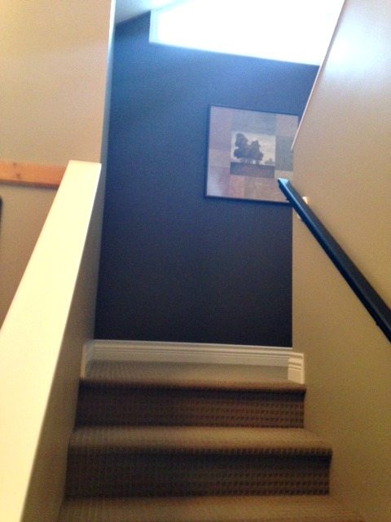
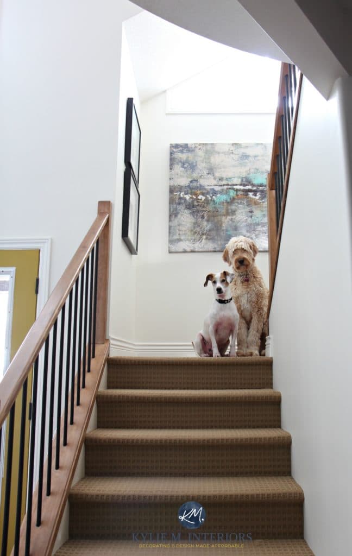
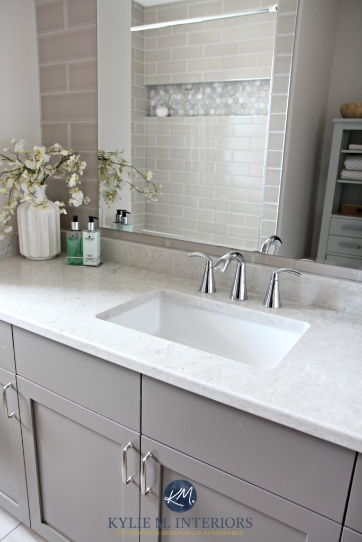

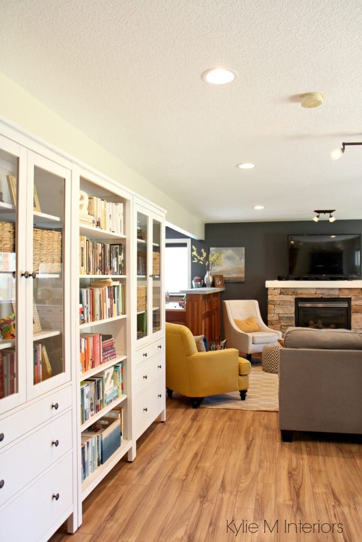

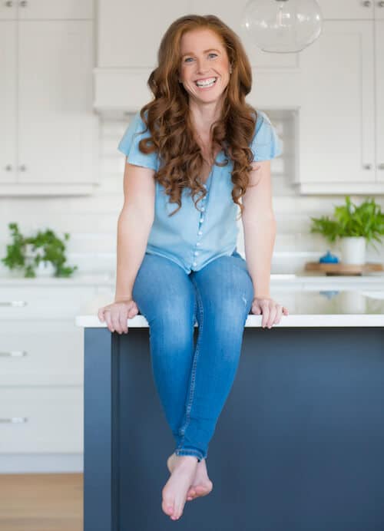

WOW…this is such a BIG difference! I’ve seen a lot of makeover on blogs, but yours is truly the best! I love it.
Wow Sherry, thank you! I’m pretty darned happy with how it’s all turning out 🙂
BTW, what is this ‘Go Crafty’ is it your site or do you work for the ‘Mixed Media Resources/parent company?’ It’s very cool!
~Kylie
Looks gorgeous! I absolutely love the new architecture and the styling. What color is the paint in the hallway…behind the clock? Thank you!
Thank you Tanya! And I can’t believe I forgot the colours (I’ve since updated the post). The gray colour is Benjamin Moore Steel Wool. I used it in my dining/kitchen as well, I LOOOVE it!
~Kylie
Beautiful color! I wondered if it was that color, you had mentioned it previously with the dining/kitchen makeover. Thanks for your response, and once again, Just absolute adore this makeover!! Even the pillow arrangement on the bench…simple yet striking!
You did an amazing job, Kylie. Maybe I should start drinking more wine, too…lol
We have been in this house for 1 1/2 years and we haven’t stopped. There’s so much to do. Your house looks incredible and I especially like your bathroom. I will have to consult you when we renovate our bathroom. And I also love your 2 precious dogs….so adorable. Thanks for a wonderful peek into your home. I always look forward to your blog.
Can I get a haaaale navy!
Such a great makeover.!
😉
Wow, what a difference paint can make! I like your pairings. What color are the doors? It’s a gold/yellow color.
Author
Oooo ya, that was a super fab chartreuse, it was a bit ago now but I think it was close to Behr Margarita, lightened by 25%…maybe Midori. I also love SW Hep Green!
Haha I LOVE your style…both decorating and writing. So hilarious. You make me actually want to read your descriptions when normally I just like looking at pretty pictures. I am hopeless at decorating (one of those people who know what they like and DON’T like when they see it but fail to be able to reproduce it themselves :/ ) so I am glad I stumbled across your website. Keep up the informative and entertaining work!
Author
Keri, I LOVE to hear that – thank you! You just made my day 🙂
~Kylie
Could you tell me where I could purchase the clock in the entryway above the armoire? It’s beautiful!
Author
Thank you Melanie, it’s from a Canadian store called Urban Barn https://www.urbanbarn.com/product/old+station+wall+clock+medium.do?sortby=ourPicks&refType=&from=fn
Hope that helps!
~Kylie
Wow, everything looks great! Could you tell me where you purchased the painting you used in the stairs?
Thanks so much!
Author
Hi Andi! That was a special piece we bought by Ken Kirkby, a local Vancouver Island artist. His art is in a few galleries!
I love the transformation! How did you paint the armoire? Did you do it yourself?
fantastic renovation! I love the fact you painted some trims same color as walls, to simplify the architecture!
Question: is the blue/grey on the two story wall actually 2121-20? My sample from the BM fan looks so much darker and less blue.
Thank you!
Author
Hi Emi, THANK you! So, the blue-gray really is 2121-10 – Steel Wool! I will say though, the fan deck sample looks darker on the small scale and that space had some pretty good north-east light hitting it to brighten it up :).