HOW TO CREATE A FAKE ENTRYWAY OR FOYER
Do you have an entryway that opens RIGHT into your living room or dining room? If so, you’ve come to the right place.
The foyer is undoubtedly the room builders pay the LEAST attention to when building a home. Many builders think that creating an ‘open layout entryway and livingroom’ is a great idea (with open concept being on-trend) and I’m pretty sure these same builders don’t have kids, don’t wear shoes, and have never tried to put on lace-up knee-high boots without sitting down on a bench.
BTW, I use 100% of my OWN e-design client’s photos on my site, which is why for this particular category, I’m pretty limited. However, I’ve included ‘other’ entryway photos, just to get the creative juices flowing!
So, what do you do when your entryway is lacking in definition and function? You read this (and drinking wine will also help).
THERE ARE TWO WAYS TO MAKE A FAKE ENTRYWAY
1. THE BUDGET-FRIENDLY WAY
Using pieces that are moveable and not built-in to the flooring, walls or ceiling, such as bookcases, sofas, console tables and the backs of sofas for definition between spaces.
With no room for large-scale function, the small bench and mirror to the right of the front door (above) do the job for guests to take shoes off/on. I might go down to one long rectangle cushion though, to make it LOOK easier to sit on.
2. THE EXPENSIVE WAY
Creating built-in, non-removable pieces that are permanent fixtures.
The key is to choose the option that works best for you, your budget and your skills (or lack thereof). However, the one BIG thing to consider before starting your project is resale value.
People love built-ins. Whether they’re beside the fireplace or in an entryway, built-ins are super desirable in the home-buying world. If you have the skills to build, you’ll add visual value to your home, which usually relates to ‘actual’ value when it comes time to sell. Buyers won’t need to figure out where the heck to put their shoes and coats – you’ll show them where they go (not on the back of the couch or outside the front door).
Anyway, let’s talk about some more ideas, and you can take it from there!
1. THE IKEA DIVIDER
One of my FAVOURITE pieces from Ikea (besides the Raskog trolley) is the Kallax bookshelf. Coming in various sizes and finishes, this piece is not just affordable; it’s also HUGELY versatile. Add doors, drawers, baskets, wheels, wine keg – pretty much anything you need to make your entryway more functional.
You can see this idea and MORE in this link to the Apartment Therapy site.
2. ADD A BUILT-IN BOOKCASE OR BENCH DIVIDER
Legally, I’m not allowed to post other’s photos (good old copyright), but I LOVE to show the love to other bloggers, so please check out this built-in bookcase via Thrifty Decor Chick. Love it. And if you visit Thrifty Decor Chick, you’ll see how she did it from start to finish! Notice how it’s built-in to look original to the home, rather than an afterthought. And while this project isn’t for the faint of heart, it also isn’t rocket science if you’re so inclined!
I also highly recommend checking out what Growing Sound Roots did to separate their entryway from their living room – l wish I were half that handy…
3. USE WHAT YOU HAVE
The most budget-friendly option of all! You can define your entryway simply by positioning your furniture in the right spot. Try placing a longer piece (couch/loveseat) to create a ‘faux’ wall (faux being the super snob way of saying fake). This can help DEFINE the area between your living room and entryway with a visible barrier. You can then do any of the above ideas BEHIND the couch to add some storage and function!
See what House Tweaking did to separate their entryway and living room with a cute lil bench and handy hooks – goes to show you don’t need much room to add function!
I also LOVE what Room for Tuesday did, creating a nice backdrop to her living room area using a gorgeous buffet with home decor and artwork.
4. REPURPOSE A SMALL CLOSET OR NOOK
This one works if you have a small closet and generally use a different entrance (ie. garage/mudroom). Jazzing up a small closet with a bench and hooks is a nice way to create a more DECORATIVE backdrop to your living space, even if it’s less functional than a traditional closet.
5. ADD A WALL OF HOOKS & SHIPLAP
Whether you love shiplap or traditional panelling, even a small wall space can look purposeful with a few hooks on it!
So there you have it my friends – I hope you enjoyed this and found some ideas to try in your own home! Want more ideas? You HAVE to read this.
READ MORE
5 Ideas to Decorate the End of a Hallway
Making a Grand Entrance: Tips and Ideas to Update your Space
Our Entryway – Colour, Decor & More (Budget-Friendly Changes)
Not sure what to do?
Check out my affordable Online Color and Decorating Services!
Chat soon,
Originally written in 2016, updated in 2022
Comments
Leave a Reply
More Posts
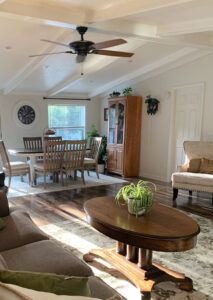
The 5 Best Creamy White or Off-White Paint Colors
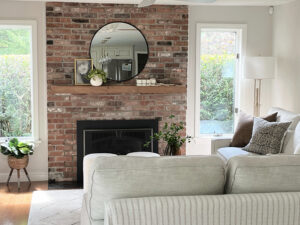
The 8 Best Warm Neutral Paint Colors With NO Yellow Undertones!
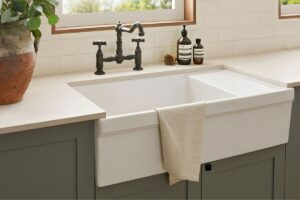

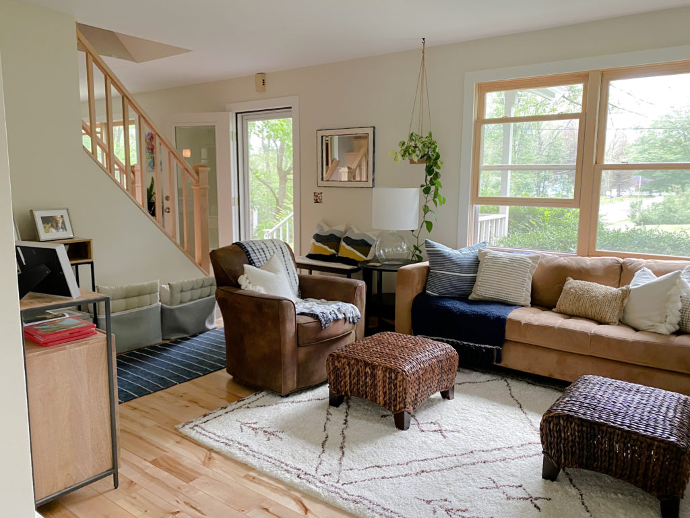
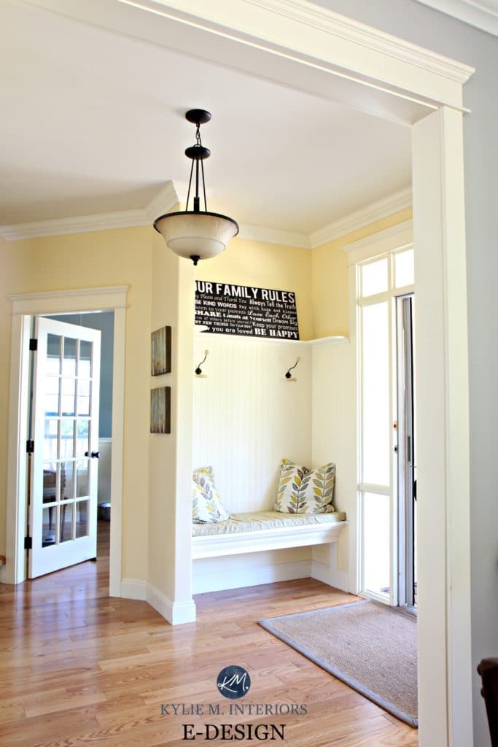
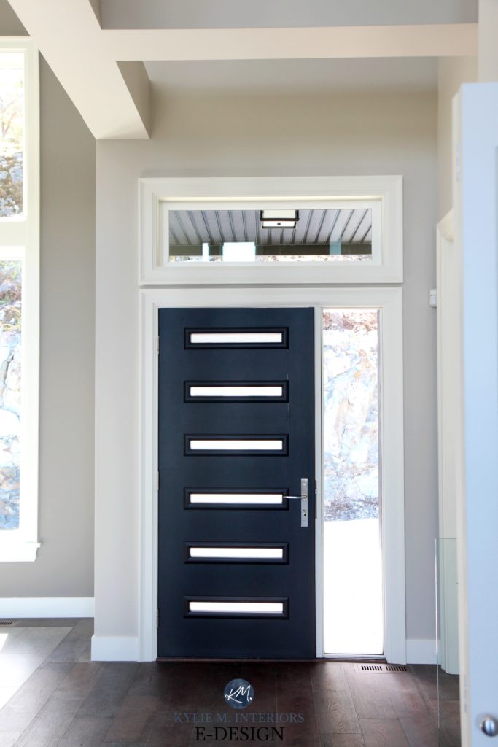
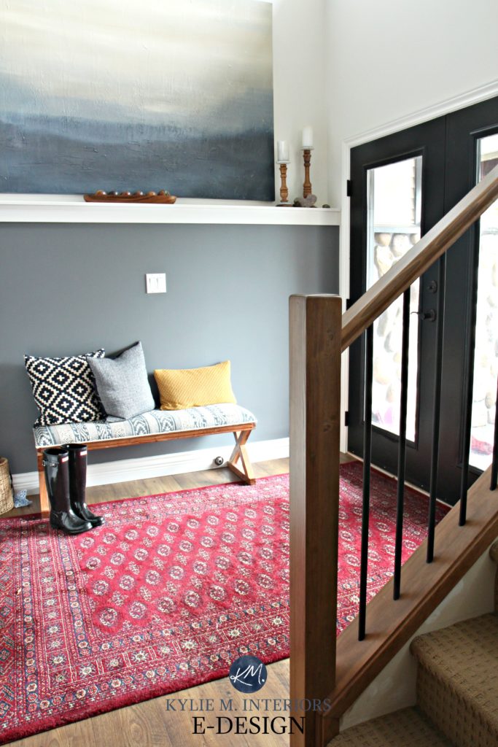
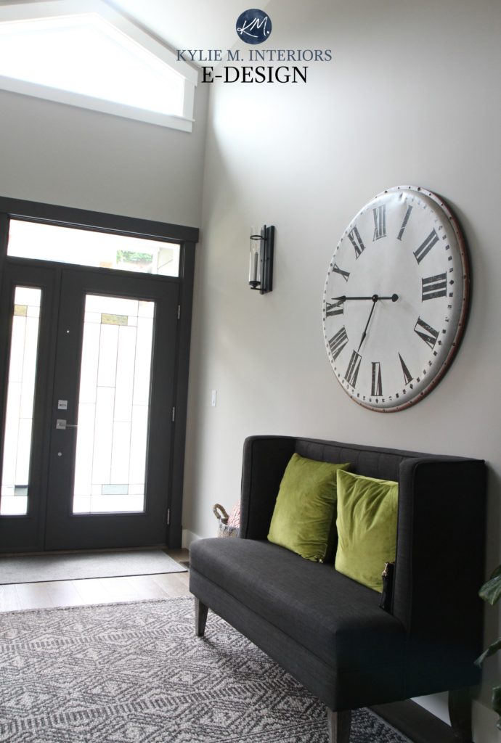
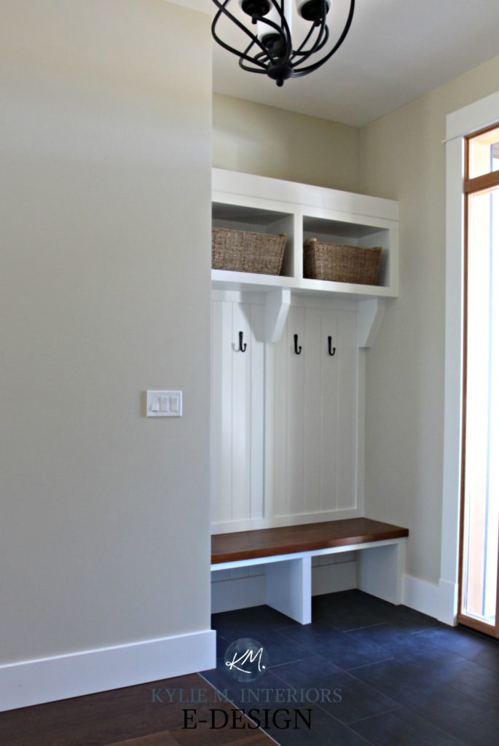
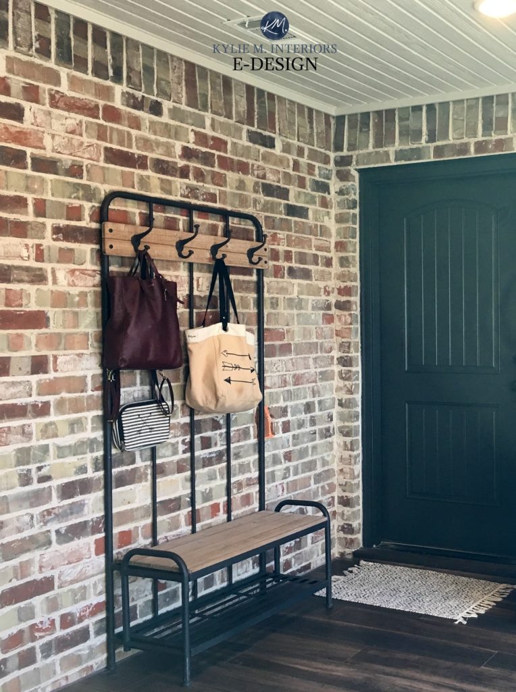
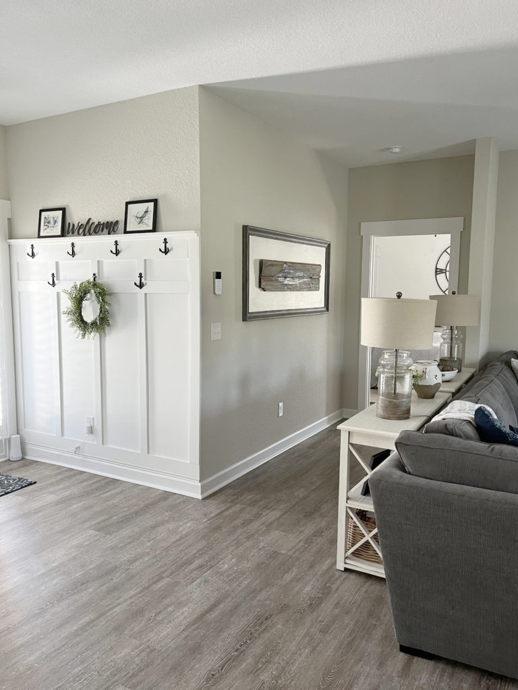
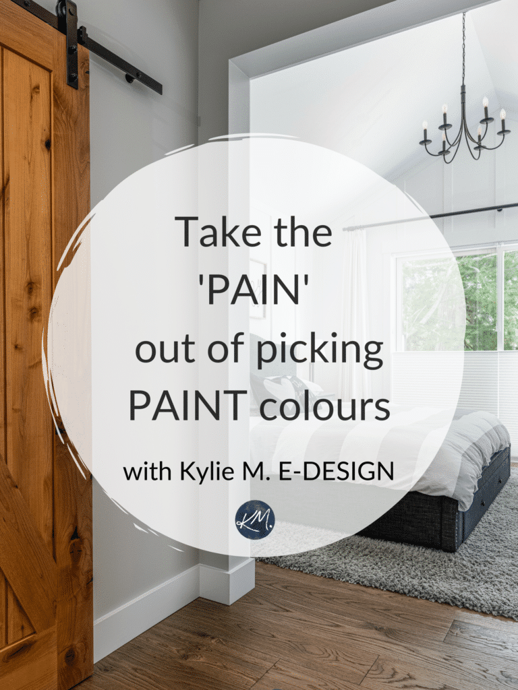

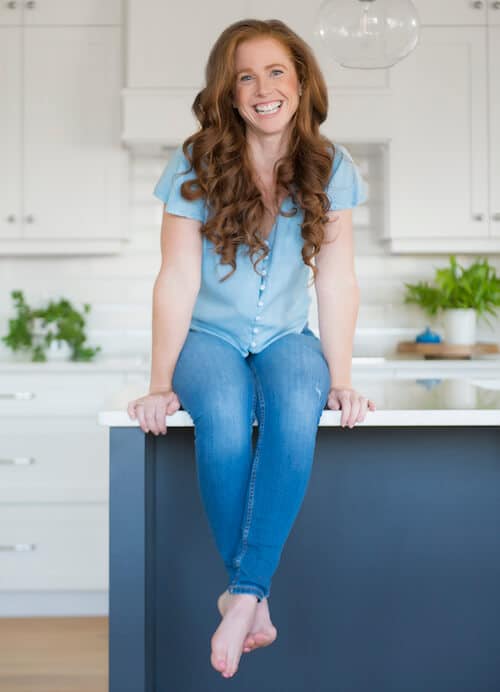

Hi Kylie, I’ve come to recognize your name from your beautiful work! I’m curious if you have any suggestions for shoe storage/organization in a foyer that doesn’t have a closet, specifically split level or bi-level entryways. They’re so cramped and tight its hard to find a nice way to store things right at the door rather than tracking dirt up the stairs into the main living area. Thanks for you wonderful advice and posts!
Author
Thank you Heather! I would LOOOOVE to write a blog post on that, but unfortunately, it’s all about photos! I don’t like to take photos from others sites and at this time I don’t have enough showing ideas like that – 🙁 I’m slowing going through my old posts and getting rid of the photos that aren’t mine, just to be on the safe side!
We are moving and Florida homes seem to have no ‘coat closet’ I am having same problem
Hi Kylie, Thanks for sharing beautiful tips! It’s helpful!!
Such a nice design ideas. Thanks for sharing this beautiful stuff. I just loved it!!
Author
Thank you so much!
Why do you designers always use big homes?! How about
addressing homes that are small, have no character and are
typical cookie-cutter style houses? Easy to make these work
if your home is large. So tired of ideas always being for high-end
homes.
Author
Hi Anna! I try my best, but can only use photos that my E-design clients send to me (legal/copyright reasons) and I prefer to use my own work, rather than deferring outwards. As soon as I get some good small home photos in, I’m happy to use them and make a blog post!
I did the best I could with this blog post here, but again, my supply of images is limited 😉 https://www.kylieminteriors.ca/top-tips-ideas-decorating-small-spaces-rooms/
Such a nice level-up design ideas by you
I really loved it!