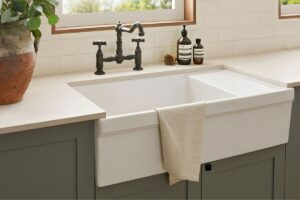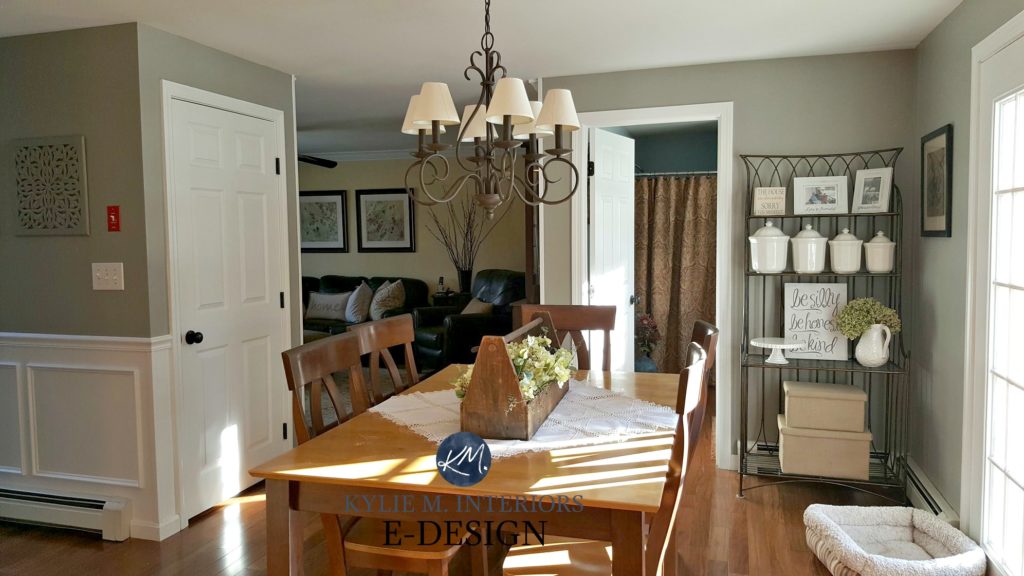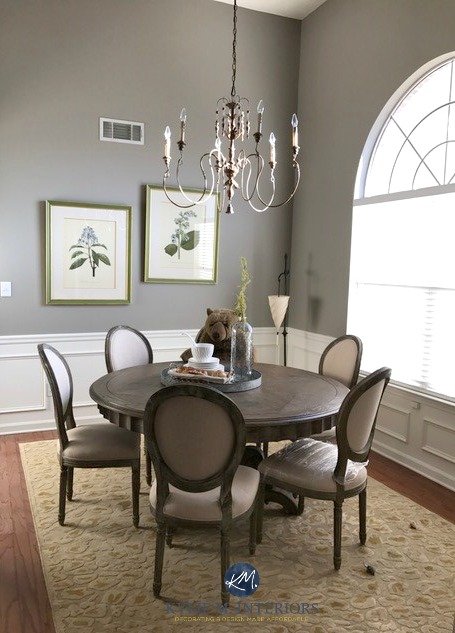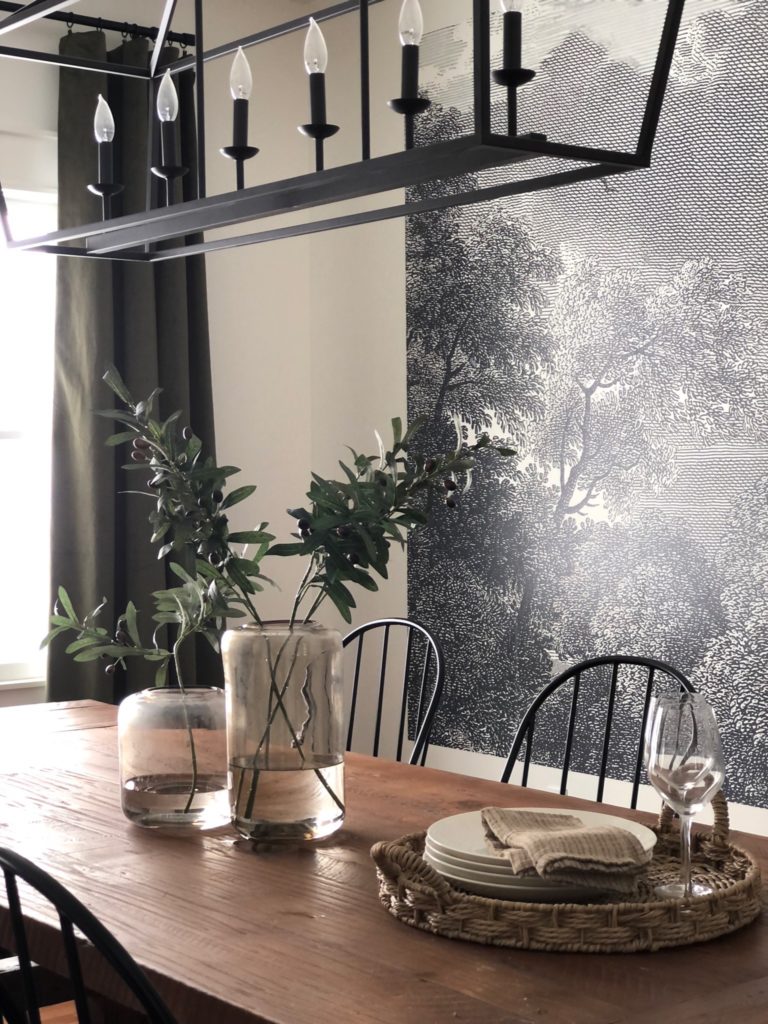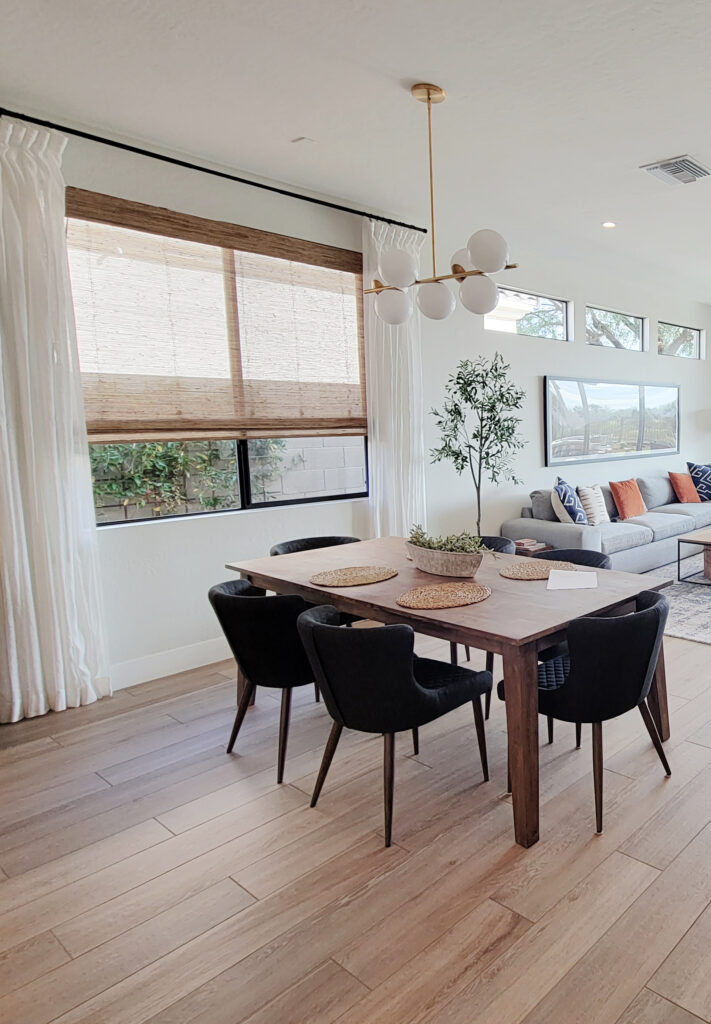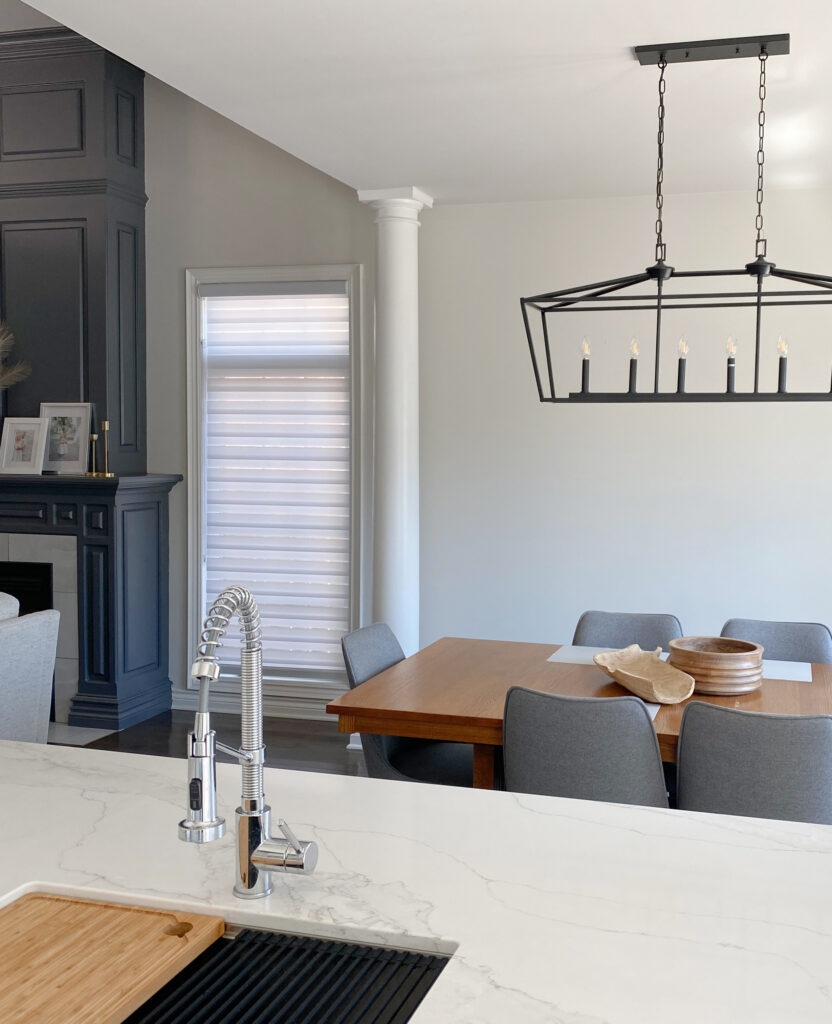THE RIGHT HEIGHT TO HANG YOUR DINING ROOM LIGHT
When it comes to how high you should hang your chandelier or pendant light over your dining table, there are a few numbers you need to know. However, these numbers can change depending on how high your ceiling is!
The old standard ceiling height in the average dining room was 8 feet. Nowadays, 9 feet is the standard, but it goes up from there (literally and figuratively).
Does your chandelier’s height matter?
For the average home, not really. I mean, you don’t want to hang a 40-inch high chandelier or pendant in a dining room with 8-foot ceilings. You also don’t want an 18-inch high chandelier in a room with 18-foot ceilings.
So, assuming you’ve chosen a chandelier that’s more or less proportional to the space it’s going in, let’s look at some numbers…
This one looks a few inches too short (I’ve said that about a few dates, too – wink wink).
CHANDELIER HEIGHT VS. CEILING HEIGHT
Based on an 8-foot ceiling, there should be approximately 30-36 inches between the top of your dining room table and the bottom of your light fixture. A ceiling with a more modern standard height of 9 feet will have about 33 – 36 inches.
If you have a vaulted ceiling, add 3-4 inches for every foot of ceiling height, depending on your comfort zone.
8′ ceiling 30-36″ between the bottom of your light and the top of your table.
9′ ceilings 33-36″ between the bottom of your light and the top of your table.
10′ ceilings 36-40″ between the bottom of your light and the top of your table.
The Best Wall Paint Colors for Rooms With High Ceilings
If you’re taller, you might naturally gravitate towards the higher end of each range. If you’re more of a shorty-cakes like me, you might prefer the lower end.
Ceilings higher than those listed above…well, you do the math. However, if your ceiling is extraordinarily high (like an 18-footer) then the light should be hung 5′ from the ceiling (meaning 5 feet of airspace.)
Are these numbers set in stone?
Not at all – consider them guidelines, not rules (as with most things Design-related). What they are is a great place to start to figure out what feels and looks good in your home. Try hanging them at the suggested height, if you don’t love it, make adjustments in 3-4 inch increments.
You’re probably wondering why these numbers matter so much. Well, if there’s too much air space between the top of your table and the bottom of your light fixture then your eye will disconnect between the two which will break the “flow” in your room. In doing so, you’ll have ‘a table’ and ‘a light fixture’, rather than a room that has a continuous flow, integrated focal point, and a gorgeous well-lit ambiance.
Make your dining table and light fixture act as a focal point for your dining room.
If you have a killer design feature like this – it can be the focal point, your light fixture just supports it.
Now that you’ve learned the right height for your dining room light, we can go on to width…
HOW WIDE SHOULD YOUR DINING ROOM LIGHT FIXTURE BE?
When it comes to the size of the chandelier you choose, it’s not just about the length, it’s about the girth (wink wink)…
The depth and width of your dining room light should be at least 50% of the width of your table and up to 12″ less than the width or length of your table
(don’t worry, it doesn’t make sense when I read it either.)
It looks like the bottom of the chandelier should sit about six inches lower.
- 40″w round table = 20-28″ diameter fixture
- 40 x 60″ table = approx 24d x 36″l fixture
- 40 x 84″ table = approx 24″d x 60″l fixture
This looks perfect!
Well, I hope you found this blog post enLIGHTening.
READ MORE
The Kelvins of Light Bulbs & How They Affect Paint Colors
The Ultimate Guide to Choosing Your Best White Paint Colors
4-PART SERIES: How to Create a Timeless Home
Chat soon,
Comments
More Posts
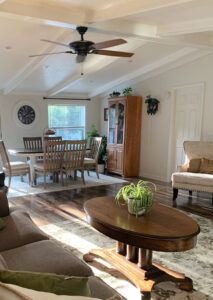
The 5 Best Creamy White or Off-White Paint Colors
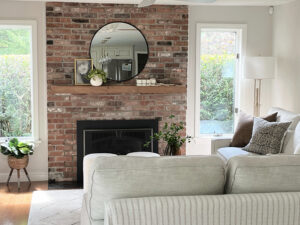
The 8 Best Warm Neutral Paint Colors With NO Yellow Undertones!
